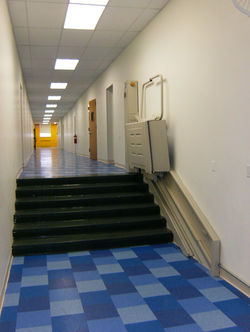top of page

Stanley S. Lamm School
New York, NY
A 20,000 sq. foot adaptive reuse project to house a 120 student, Pre K school for autistic children with a very high ratio of in class staff to students and special safety and supervisory considerations. Designed to provide a proper learning,nurturing enivornment, the space was a former seminary residential facility which was renovated to provide classrooms, therapy rooms, a gymnasium, play areas, administrative offices and new ADA accommodations.
 |
|---|
 |
 |
bottom of page